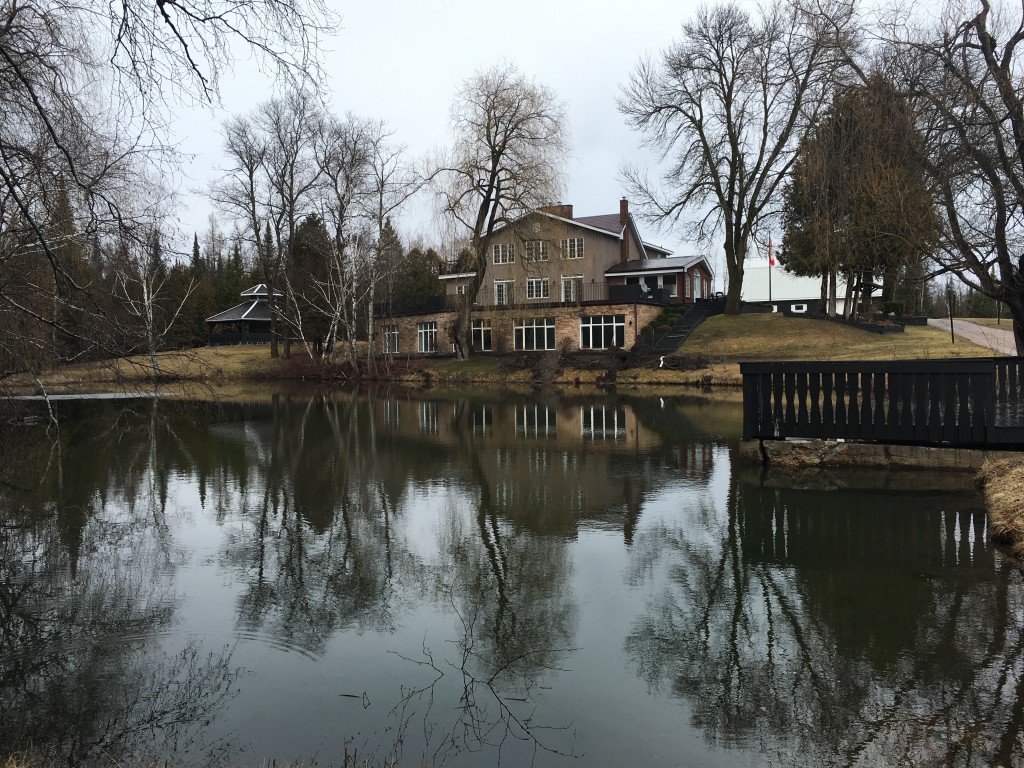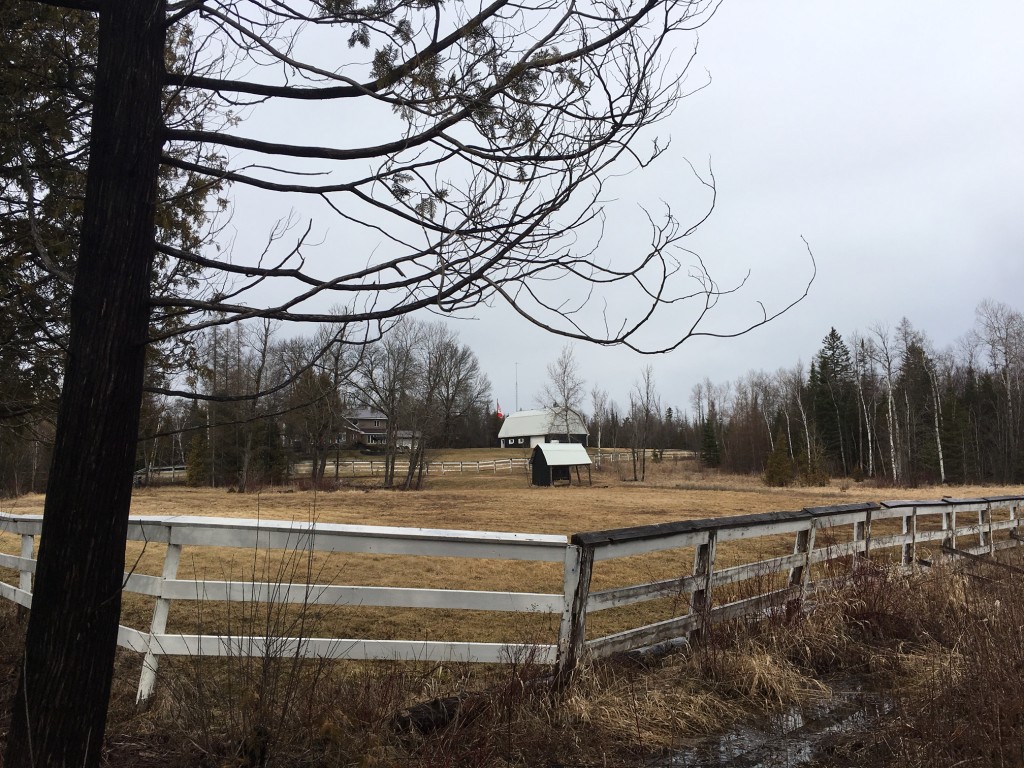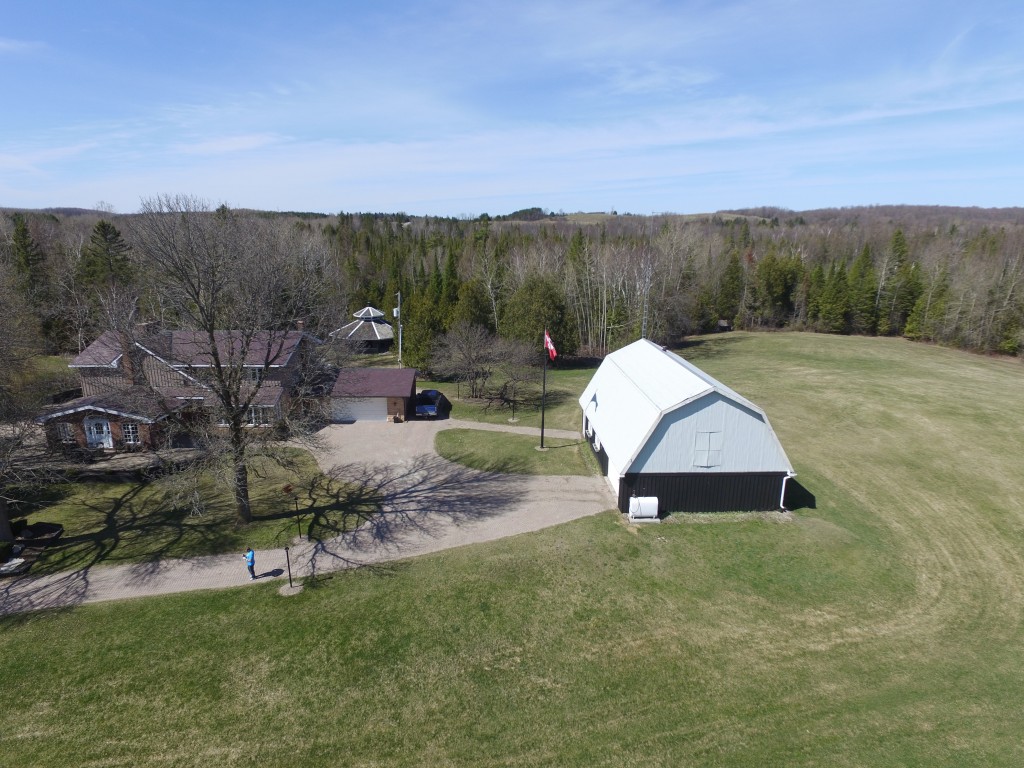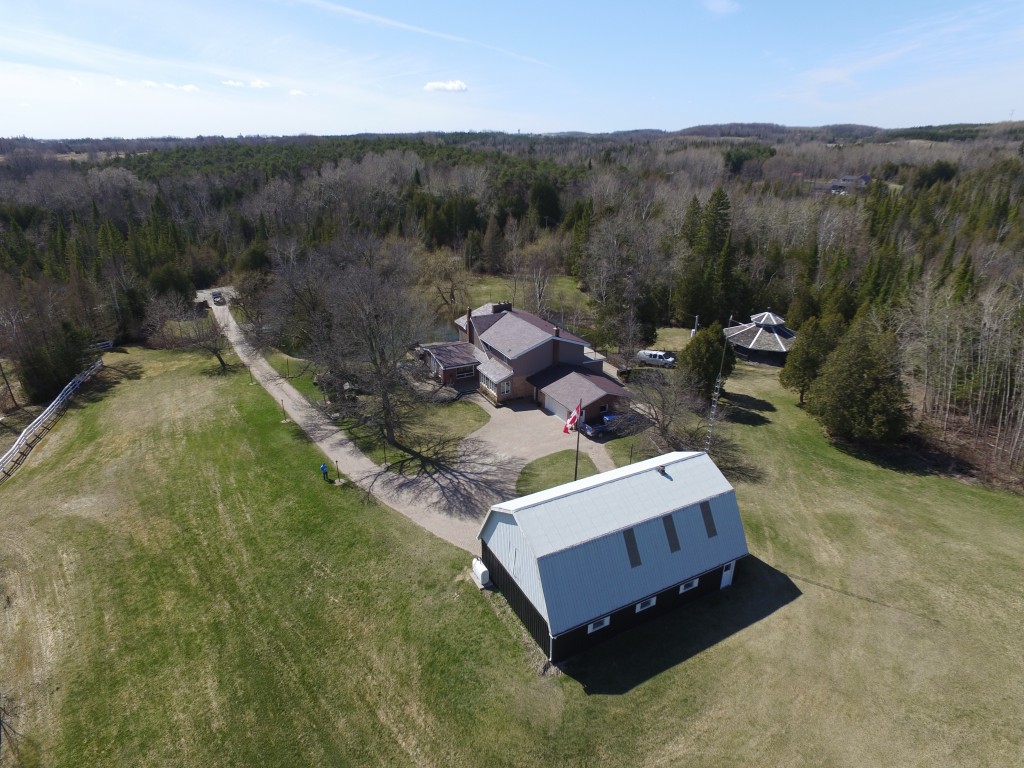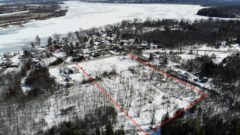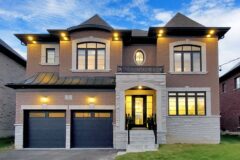SOLD - 9.33 Acre Estate Property in Goodwood
Overview
| ID: | #1260 |
|---|---|
| Price: | $ 1,999,500 |
| Type: | 2 - Story |
| Location: | Goodwood/Uxbridge |
| Bathrooms: | 4 |
| Bedrooms: | 4 |
| Area: | 10000 Sq.Ft. |
Paradise Awaits You! Enjoy 9.33 Acres Of Privacy Surrounded By Protected Conservation Lands. Beautiful Estate Home Overlooking Naturally Fed Pond & Offering 3 Floors Of Living Space. Hundreds Of Thousands In Upgrades In Last 6 Mths. Including New Kitchen, Bathrooms, Large New Addition With Walk-Outs To 2nd Story Upper Deck. Property Also Boasts 3 Fireplaces, Indoor Pool, Double Garage & Barn. Just South Of Goodwood & Mins To Go Station, Stouffville, Uxbridge, Markham & 407
Extras:Built In Kitchen Appliances, Window Coverings, Electric Light Fixtures, Automatic Garage Door Openers & Remotes, Security System. Renovated Kitchen & Bathrooms, Hardwood Flooring Thru-Out, Large Indoor Swimming Pool & Hot Tub, Sauna, Huge Gazebo With Central Chimney With Built in Massive Bbq/Smoker Oven For Entertaining.
2949 Concession 3 Rd, Uxbridge ONT
(Just South on Goodwood Rd on Conc 3)
#
Room
Level
Length (m)
Width (m)
Description
1
Foyer
Main
3.57
x
3.06
Irregular Rm
Hardwood Floor
Wainscotting
2
Living
Main
9.72
x
4.57
Hardwood Floor
Fireplace
French Doors
3
Dining
Main
4.59
x
4.02
Cathedral Ceiling
Fireplace
Wood Floor
4
Kitchen
Main
4.57
x
3.94
Renovated
B/I Appliances
Granite Counter
5
Breakfast
Main
4.62
x
1.91
Hardwood Floor
South View
6
Family
Main
7.02
x
5.22
Cathedral Ceiling
Fireplace
Wood Floor
7
Sitting
Main
14.84
x
2.98
Hardwood Floor
Crown Moulding
Pot Lights
8
Sunroom
Main
9.51
x
2.99
Hardwood Floor
Crown Moulding
Pot Lights
9
Master
2nd
5.6
x
4.65
Hardwood Floor
Fireplace
4 Pc Ensuite
10
2nd Br
2nd
4.72
x
4.13
Hardwood Floor
W/I Closet
Ceiling Fan
11
3rd Br
2nd
4.12
x
3.34
Hardwood Floor
W/I Closet
W/O To Porch
12
Rec
Lower
8.91
x
7.75
Irregular Rm
Hardwood Floor
Fireplace
General amenities
- Air conditioning
- Balcony

